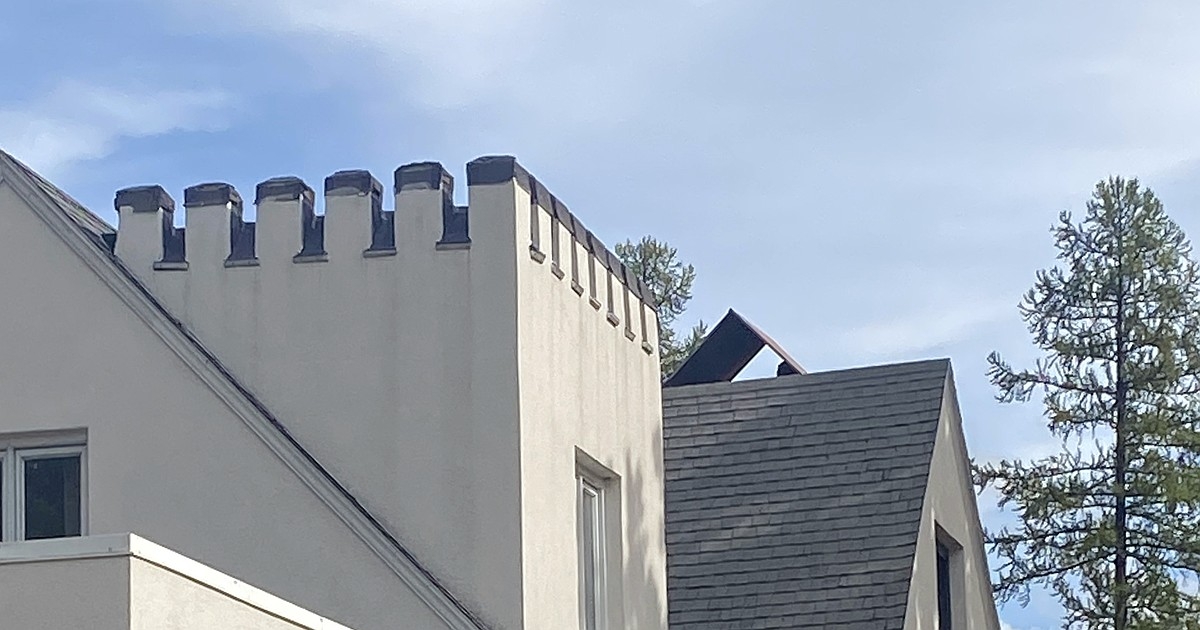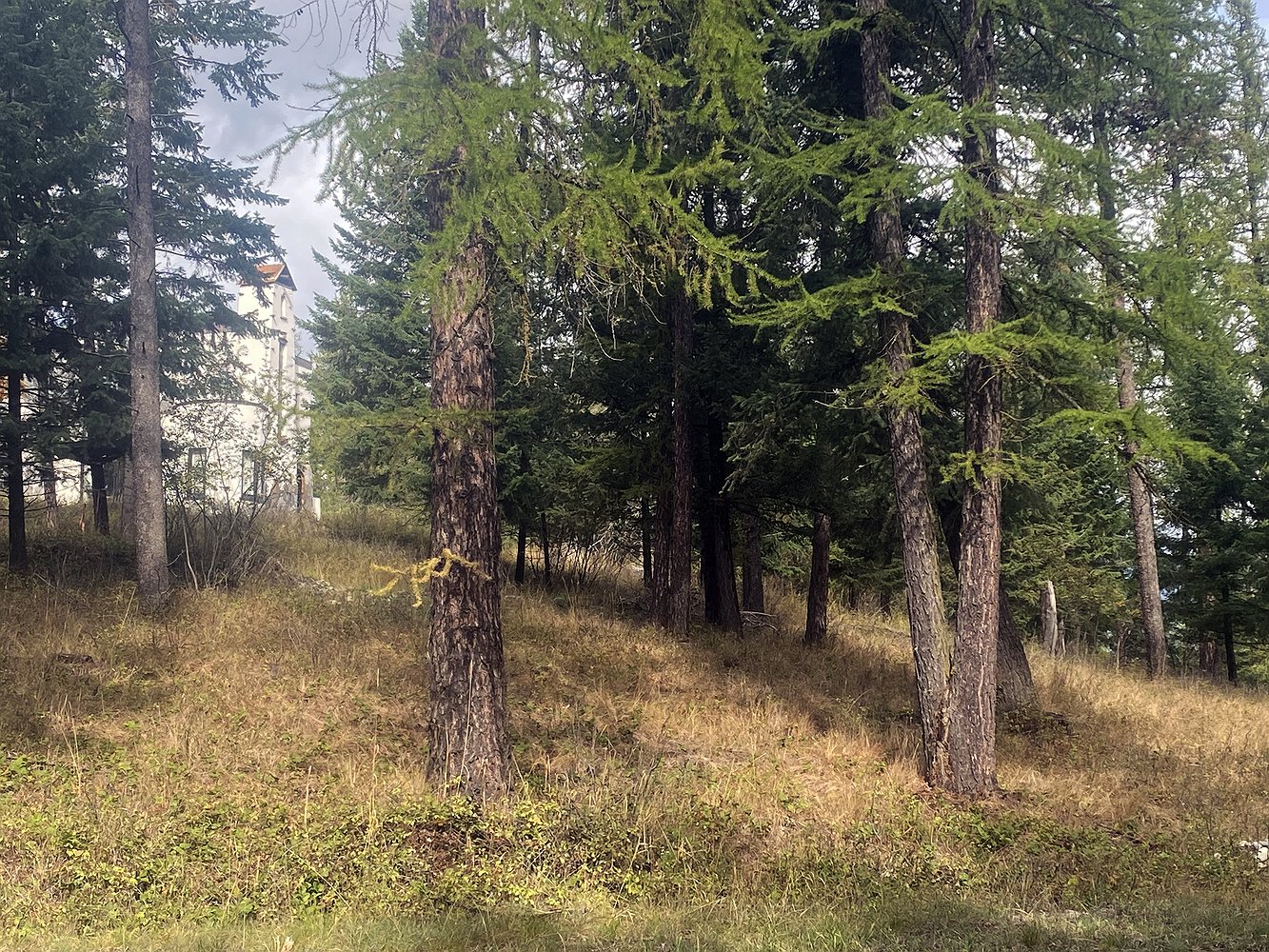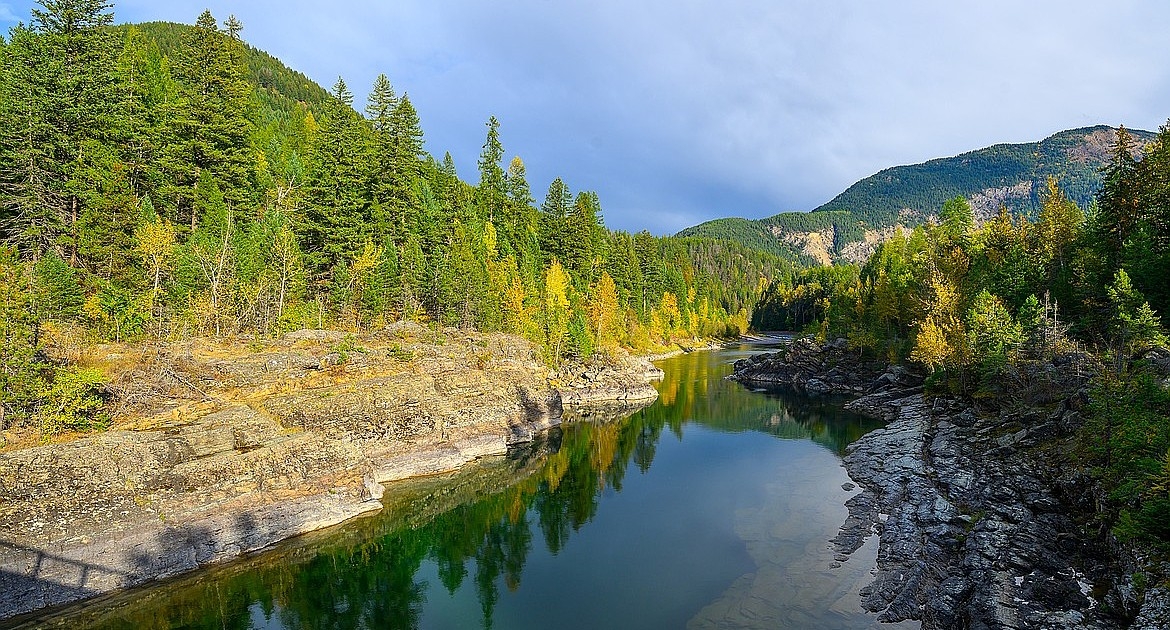Description
An Elizabethan castle on a hill was an unlikely sight in the wild West in 1930, when the prevailing architectural style involved salvaged materials, false fronts and rugged charm.
Today, driving down Baker Avenue requires one’s undivided attention, but it is possible to catch a glimpse of the castle through the trees at 10th Street.
Built from 1929-1931 by Ray E. Taylor, the structure was, and still is, unlike most other homes in Whitefish, which are typically craftsman bungalows.
Taylor did most of the work himself, and when he’d finished, he lived on the main level and rented the second floor. The castle has served as a residence, a hotel and a bed and breakfast.
Whitefish City Council this month will consider a proposed townhome development on the property that would be comprised of seven buildings surrounding the existing castle. The Whitefish Planning Commission last month split its vote on the proposal.
The Tudor Revival style castle building is 2 1/2 stories tall with a three-story chimney tower at its northeast corner. It was made of locally manufactured brick from the Hoffman Brickyard on Cow Creek, covered with stucco.
Decorative stonework at the base of the walls, steep roof, cross gables, large parapets and dormers, combined with the 7-foot-high arched front door make the place look like a fairytale castle.
John Egan prepared the application to the National Register for Historic Places. In it, he said a pair of railroad tracks runs under the three-story chimney tower to support the extensive stonework of the main and second floor fireplaces.
“The fireplaces are made of locally gathered creek rocks, as is the stone skirting surrounding the exterior of the house,” Egan wrote. “The stonework was done by a local stone mason named C.C. McArthur, who was a master at his trade.”
Modifications to the building include the two-car garage that was added in 1940, a gas-fired hot water baseboard heating system in 1959 and a kitchen remodel in 1974. A modern bathroom was added to the second floor in 1987 so the owners at the time could operate a bed and breakfast inn.
"'The Castle' well illustrates the imagination and building skills of its creator,” Egan wrote. “Prominently located on a hill overlooking the Whitefish River, ‘The Castle’ stands as a symbol for local citizens of what can be achieved through individual initiative.”
Taylor was born around 1904 and worked as a chauffeur for the Conrad family in Kalispell before he moved to Whitefish in the 1920s and operated a bus service between the two towns. At that time, Whitefish Stage Road was the connector.
In addition to the castle, Taylor designed and built other buildings around Whitefish, including the neighboring Moose Lodge, and several homes in town, including those at 840 Baker Ave., 422 Central Ave. and 564 Kalispell Ave.
Charlie Rogers with the Whitefish Historical Society’s Museum said Taylor was bit of a “cobbler” and that he was hard to man to keep up with.
“He and my grandfather and a couple other guys built the I.O.O.F. Hall here in town,” he said.
When Taylor built the Moose Lodge, it was called the Silver Shadow and was used as a speakeasy during the prohibition.
“It was outside of town in them days, so they’d go out there and dance and carry on,” Rogers said. “It’s on 10th Street which was a north border of the Cheever place – they owned all the way down to 18th Street.”
Rogers said Ray’s brother, Luke, lived in a cabin on what is now called Taylor Creek.
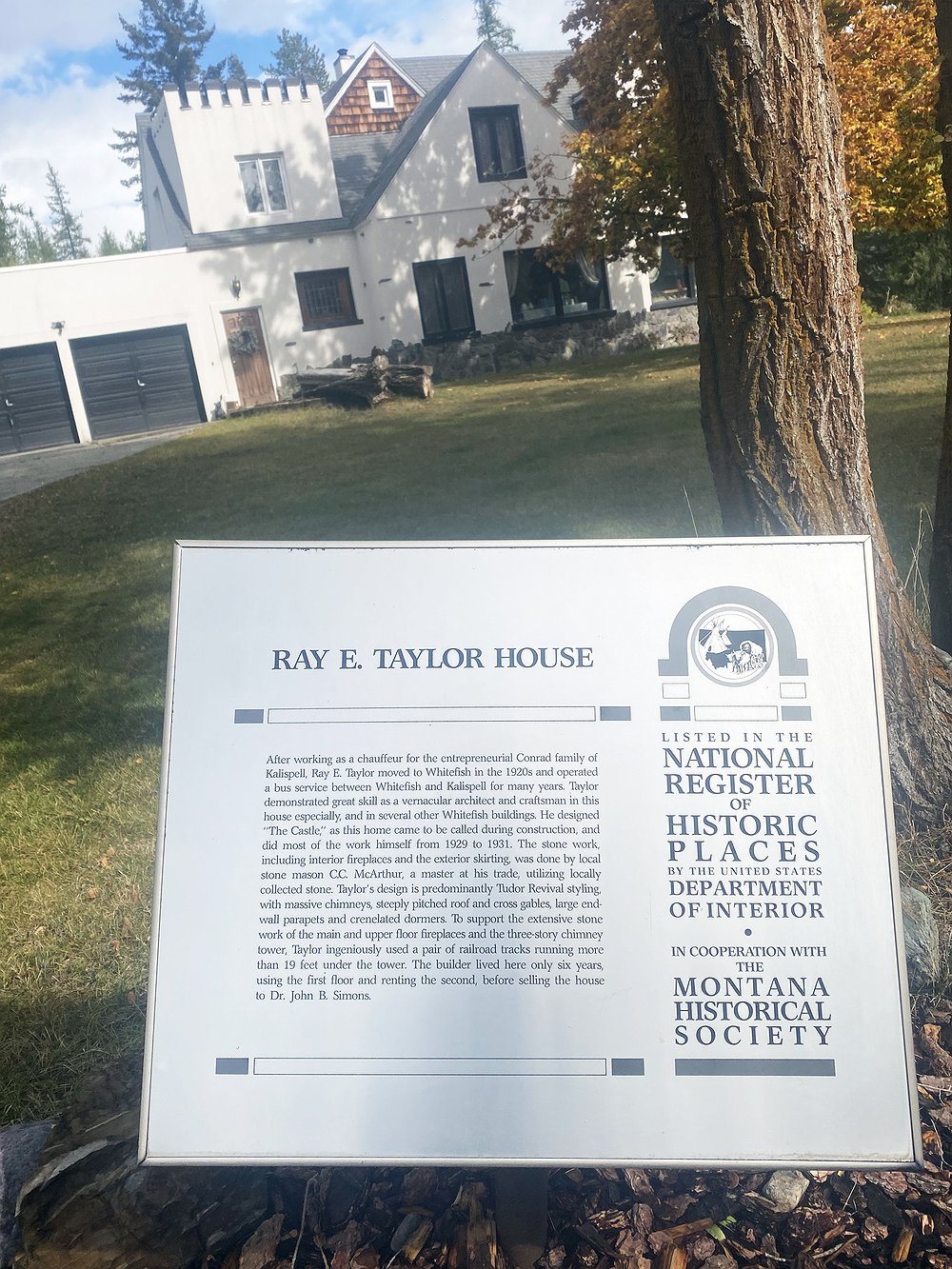 The Ray E. Taylor House, or The Castle, has been on the Historic Registry since 1990. (Julie Engler/Whitefish Pilot)
The Ray E. Taylor House, or The Castle, has been on the Historic Registry since 1990. (Julie Engler/Whitefish Pilot)
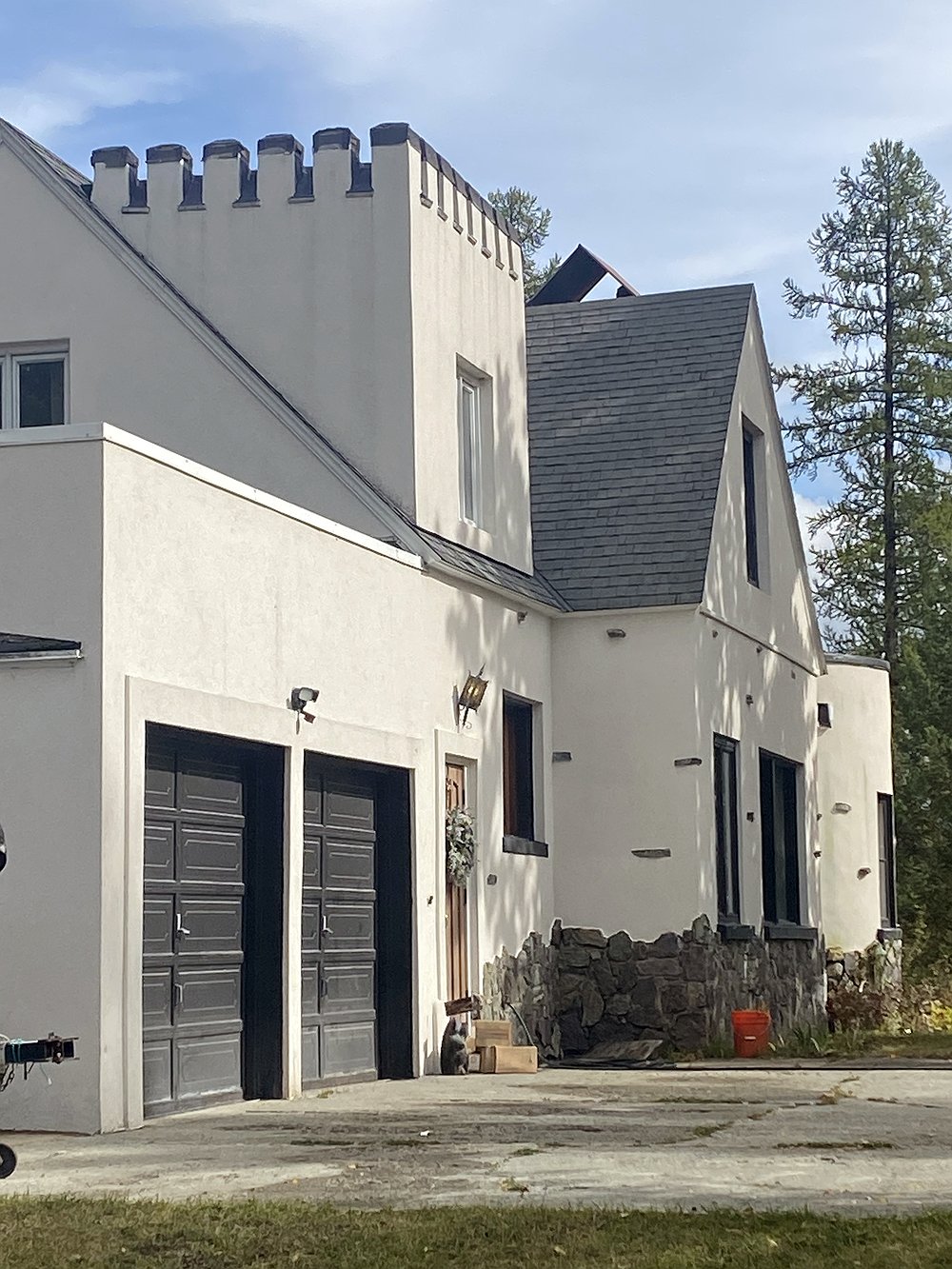 The north side of the castle features the garage which was added in 1940 and parapets. (Julie Engler/Whitefish Pilot)
The north side of the castle features the garage which was added in 1940 and parapets. (Julie Engler/Whitefish Pilot)
News Source : https://whitefishpilot.com/news/2025/oct/08/only-missing-a-moat/
Other Related News
10/09/2025
The Middle Fork of the Flathead River reached a record low flow for Sept 28 as a drought ...
10/09/2025
BOULDER Mont Jefferson County Sheriff Tom Grimsrud is clearing up misinformation about hi...
10/09/2025
The Bob Marshall Wilderness Foundation is holding its annual year-end celebration and fun...
10/09/2025
A request for a conditional use permit to operate a three-story hotel in Bigfork is going...
10/09/2025


